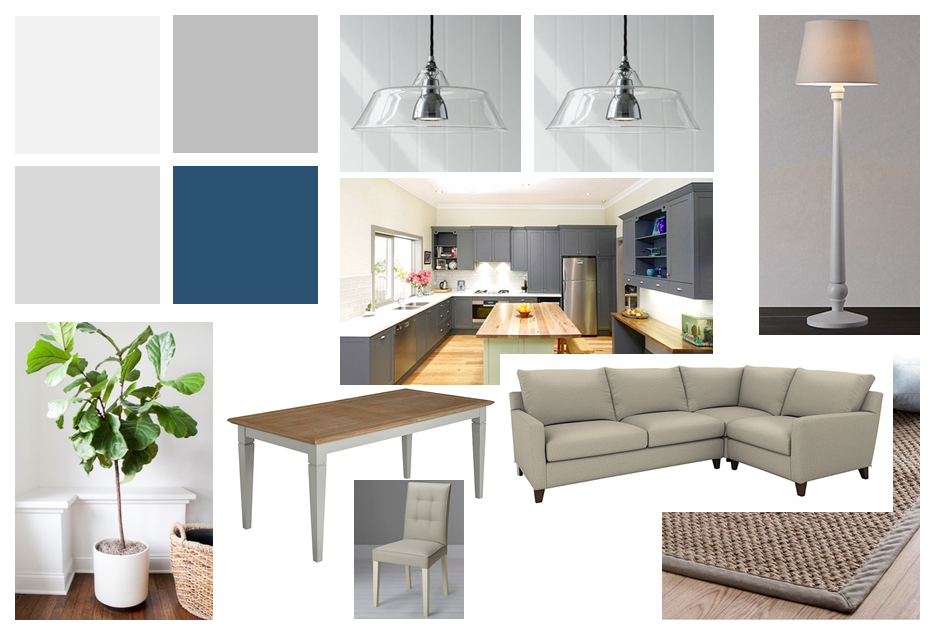Mortimer - Kitchen & Family Room
Meeting with the homeowners of this large detached house at planning stage meant that the interior could be carefully considered alongside the proposed architectural details. Various layouts were drawn up that reflected both different approaches to styling as well as different ways in which the intended large space could be used.
Following a period of consultation with LPID the homeowners were able to make fundamental decisions about details such as window and door positions as well as developing up a primary material palette for the kitchen and flooring. Layers of further styling such as furniture, soft accessories and lighting were added to complete the classic country house scheme.
THE SPACE
Previous
Next







